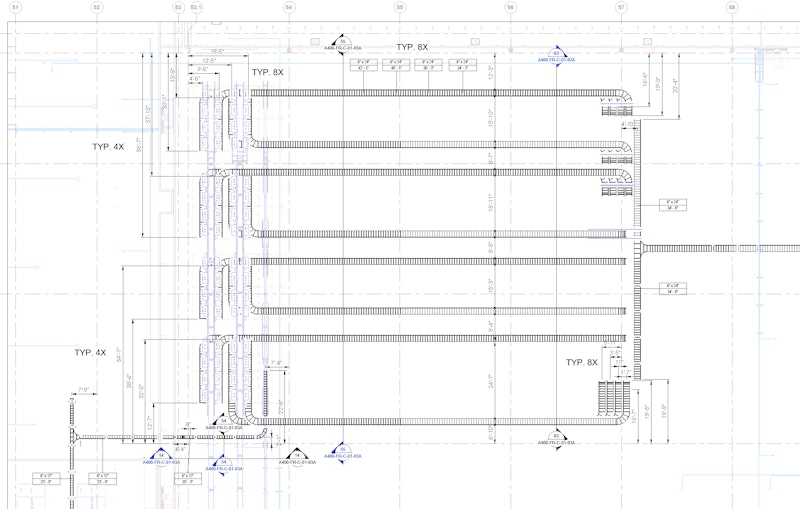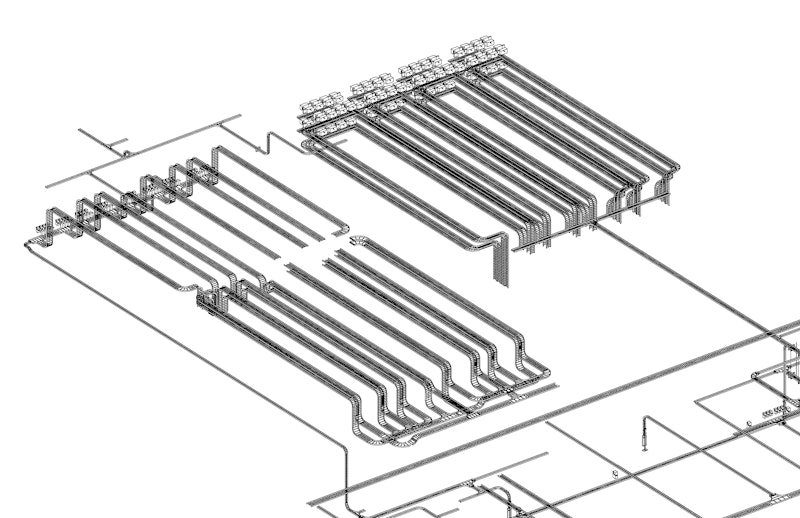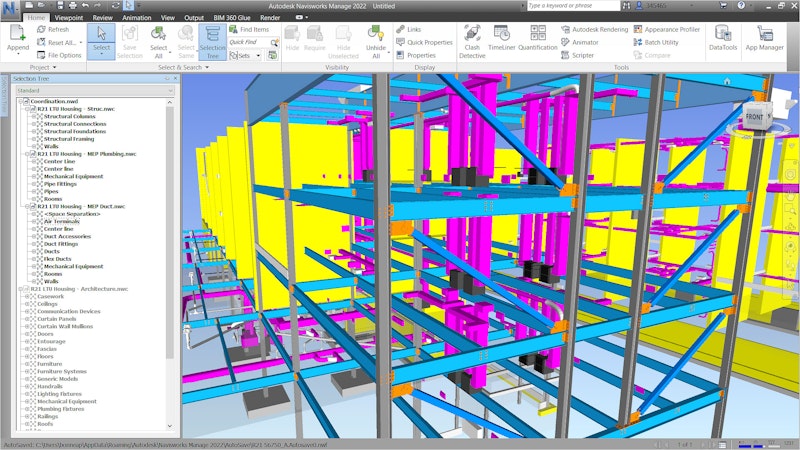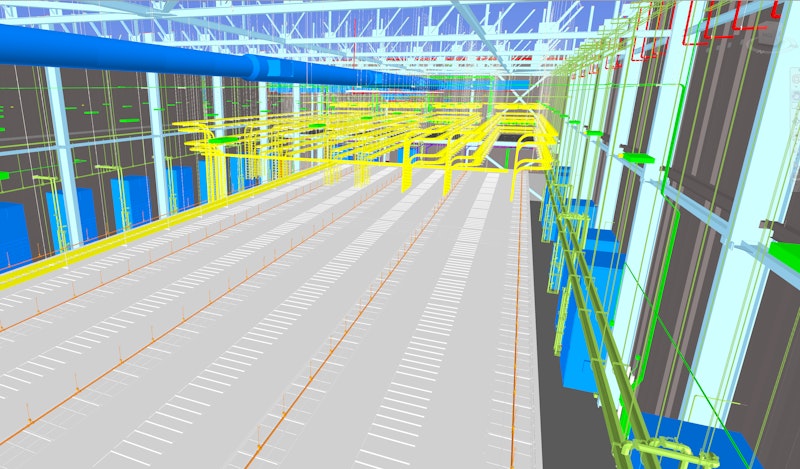Project Overview: BOSK Battery Park, Glendale Kentucky
Projects: Electrical Design and BIM Coordination. Cable tray and Conduit design.
Challenge:
The BOSK facility project marked a pivotal milestone in UEC’s journey, becoming our largest and most complex undertaking to date. Spanning over 4 million square feet, it demanded precise BIM coordination, expert electrical design, and flawless execution. Despite its immense scope, UEC remained committed to delivering top-tier quality, on-time completion, and customer satisfaction, successfully managing multiple teams and intricate timelines. This project pushed the limits of what we thought possible, setting a new standard for excellence in our industry.
On a 4-million-square-foot project, coordinating multiple trades with unique requirements was complex and critical. Even small clashes between systems could lead to costly delays and rework. BIM technology provided a solution, offering a real-time digital model that allowed stakeholders to address potential conflicts early.
UEC, lacking an in-house BIM/Design team, turned to NTG for expertise. NTG developed a customized BIM execution plan, implemented standardized procedures, and provided targeted software training, enabling seamless coordination. NTG’s contributions were so impactful that UEC now relies on their expertise for every project, ensuring efficiency, quality, and proactive problem-solving throughout.
Solution
UEC hired NTG to help navigate the new challenges of such a large complex project. NTG developed a very detailed Quality Management System and BIM Execution plan. All of these systems were developed from the ground up. NTG’s extensive knowledge and great work on this project has created a long lasting partnership with UEC.
Standard Operating Procedures (SOP) – Crafted SOP’s to standardize task, define roles, and clarify responsibilities, minimizing ambiguity and facilitating seamless collaboration across project phases.
Custom Workflows - Developed workflows to optimize task sequences, streamline communication between disciplines, and improve project efficiency.
Back-Checking Procedures - Implemented back-checking protocols to identify discrepancies early, enabling timely corrections that reduced errors and rework.
AutoDesk Construction Cloud (ACC) - We used ACC to enable seamless communication and instant model updates for all stakeholders.
Software Implementation and Setup – Integrated Revit, Navisworks, Revu and ACC to create a shared data environment.
Clash Detection – Navisworks was a staple to proactively identify and address design conflicts early, significantly reducing on-site rework.

FIG 1.
Taking customer drawings from ACC that contained locations of equipment and where they preferred power drops to be. ACC allowed us to receive updated drawings immediately as the customer would make changes and keep all stakeholders in the loop.
Process
In tackling a 4-million-square-foot project, we leveraged Navisworks, Revit, and Bluebeam Revu to address specific design and coordination challenges, ensuring a streamlined and efficient workflow from initial assessment to detailed modeling.
Initial Assessment – We began by using Bluebeam Revu to analyze the customer's requirements and determine the appropriate actions to complete the tasks at hand. With Bluebeam, we reviewed layouts to understand equipment placements and assess how power runs should connect logically to each location. This initial stage involved counting the number of cables, sizing them accurately, and calculating the dimensions of cable trays required for each power run, allowing us to optimize resource allocation and design efficiency.

Modeling in Revit – Once the groundwork was established, we moved into Revit for precise modeling. Using the insights gained, we started laying out the cable trays at their correct sizes and locations. Revit’s robust modeling capabilities allowed us to accurately represent the real-world design constraints, making it possible to verify the viability of each tray section instantly. Revit’s 3D modeling also provided us with a clear view of potential internal clashes, enabling us to refine designs in isolation without the visual clutter from other stakeholders’ models. This clarity was crucial for identifying and resolving conflicts early, ensuring our layouts were optimized for the building’s needs.

Coordination in Navisworks – To bring it all together, we utilized Navisworks for multi-discipline coordination and clash detection across the entire project. Navisworks integrated all stakeholders’ models, allowing us to identify clashes and resolve them with minimal impact on timelines and resources. This tool was invaluable in facilitating communication between trades and ensuring that our design solutions aligned seamlessly with the broader project goals.
By combining these software tools, NTG was able to provide UEC with a cohesive, efficient approach to project management and design. This process not only met UEC’s project requirements but also established a lasting partnership based on trust, efficiency, and shared success.

Results
Clash Detection with Navisworks – Using Navisworks, we ensure our new design doesn’t conflict with any other stakeholders’ work. If clashes are detected, we quickly analyze the best course of action. We can adjust our design to avoid the conflict or collaborate with other stakeholders to find a mutually agreeable solution.
Centralized Collaboration in ACC – Every week, we upload the latest design to ACC, allowing all stakeholders to review and collaborate on the model. This centralized approach ensures real-time updates and seamless communication, which is crucial for keeping a large project on track and clash-free.
Construction and As-Builts – After completing the design, Revit is used to generate precise construction drawings for the installation teams. With Revit, Navisworks, and ACC, we provide installers with accurate documentation, reducing the need for rework. Once installation is complete and certified, we use Revit to generate final as-built drawings for the customer.

Conclusion
UEC leveraged the expertise of NTG’s team of BIM Specialist and designers to successfully complete one of Kentucky's largest ongoing projects, and the largest project to date in UEC's history. As part of this effort, UEC’s installation team have successfully installed over 85,000 feet of cable tray, all meticulously designed by NTG’s team.
At NTG, we don’t just complete projects; we deliver solutions that meet the unique needs of each client, no matter how complex the requirements. The success of BOSK is a testament to our team’s expertise, determination, and dedication to providing exceptional electrical design and installation services. Whether it's a project of this scale or a smaller, highly specialized task, UEC’s clients can trust us to bring unparalleled precision, innovation, and quality to every job.
NTG is dedicated to staying at the forefront of industry trends and best practices by regularly attending seminars, conferences, and training sessions. This commitment to ongoing learning ensures that our team is always equipped with the latest knowledge, tools, and techniques to tackle the evolving demands of the industry.
This proactive approach to professional development ensures that NTG remains adaptable and capable of delivering exceptional results, no matter how the industry evolves. By keeping our team at the cutting edge of industry advancements, we position ourselves to meet the future needs of our clients and maintain our competitive edge.
Mention from UEC’S President & CEO
NTG’s commitment and expertise were absolutely crucial in delivering a high-quality product on the Ford Bosk project. Their exceptional services exceeded our expectations, and we are incredibly grateful for their contributions. NTG has truly earned our trust and will be our go-to service provider on all future projects.
Joe Kellams UEC, President & CEO
